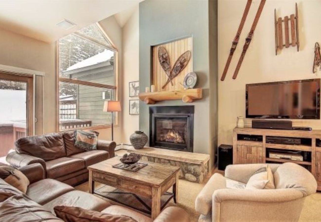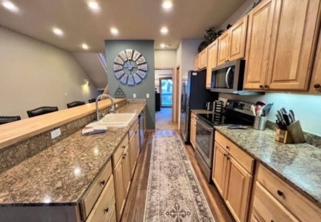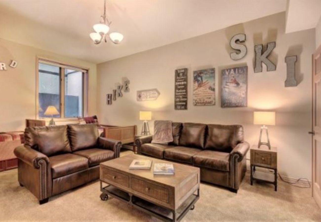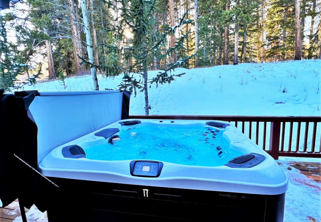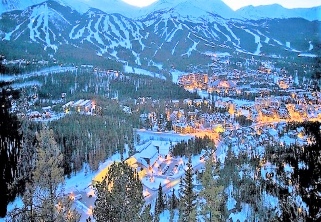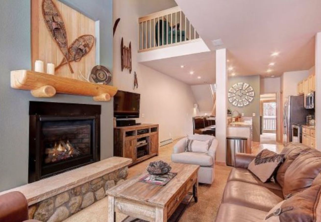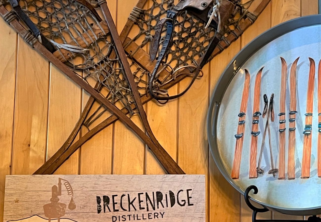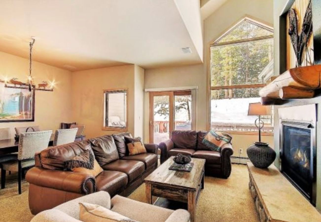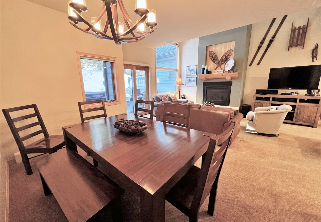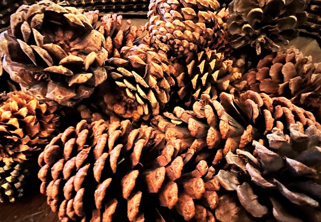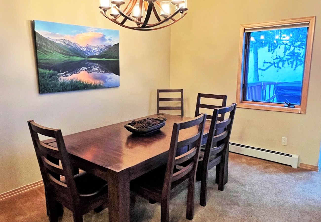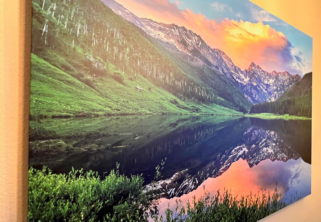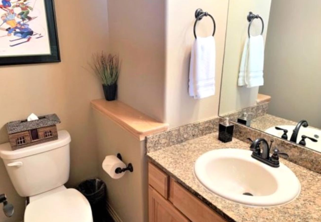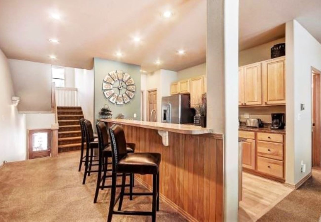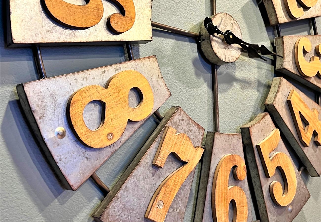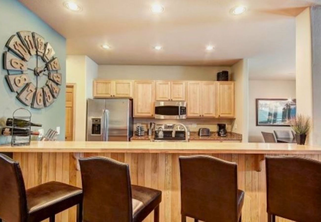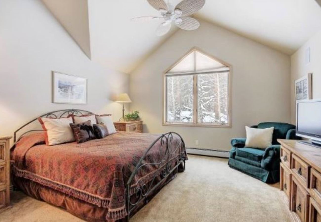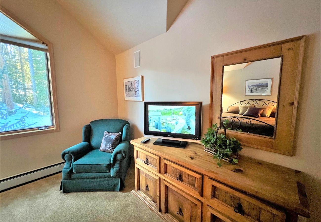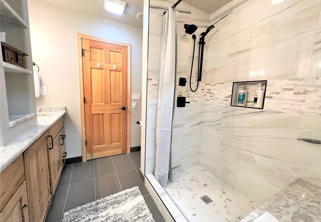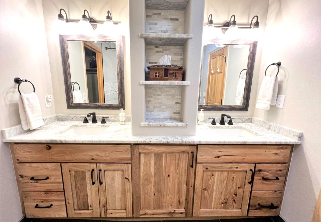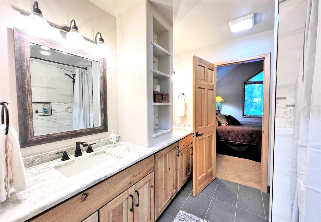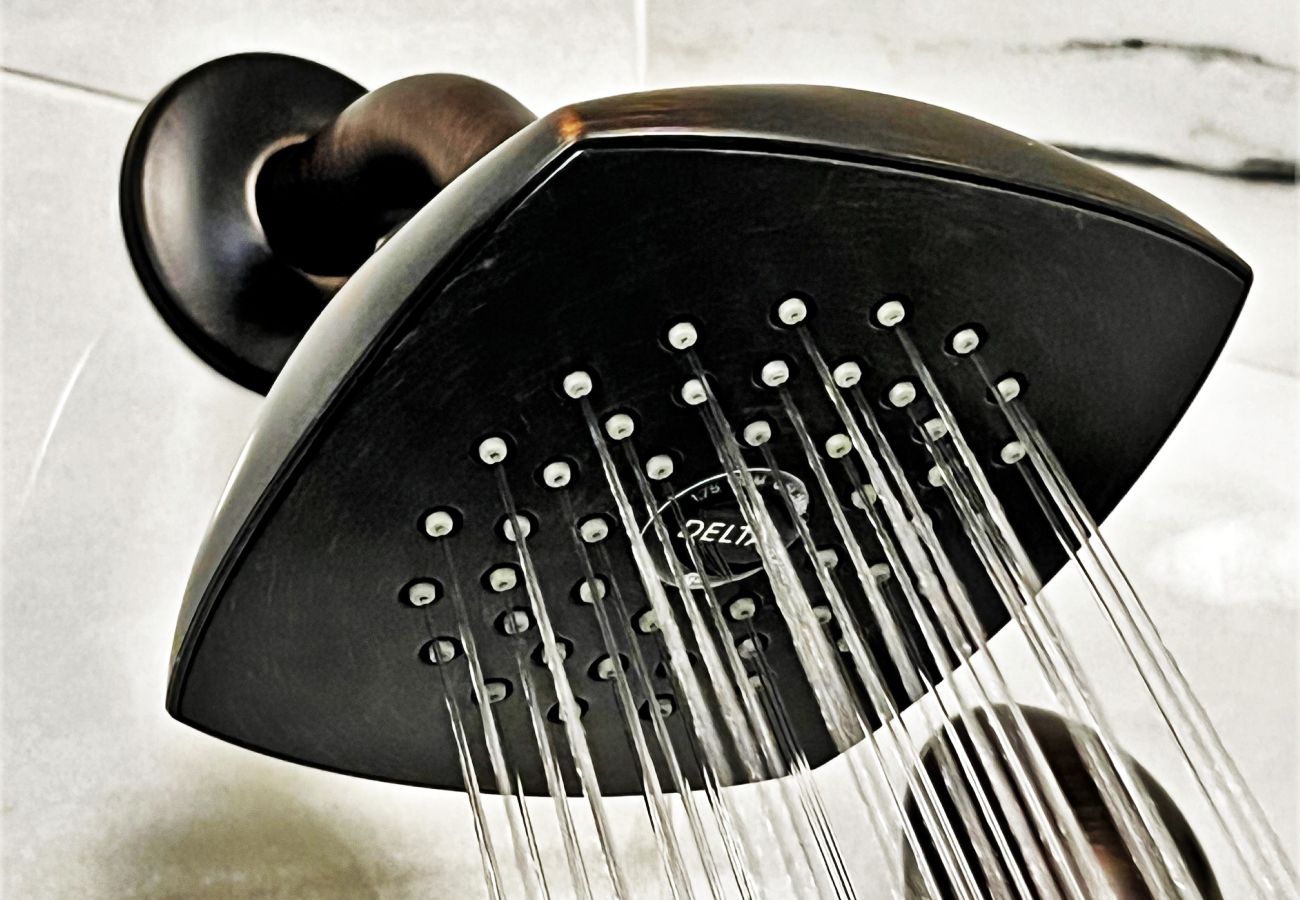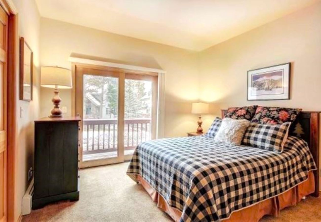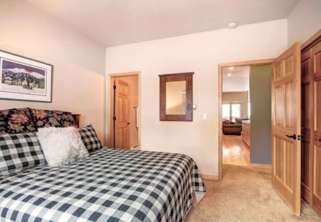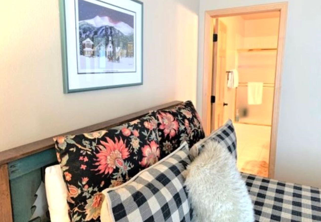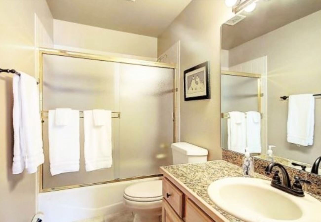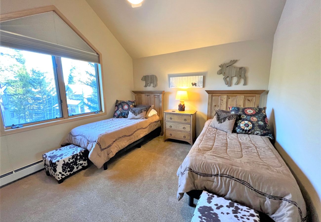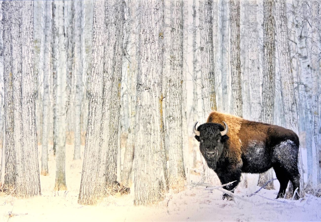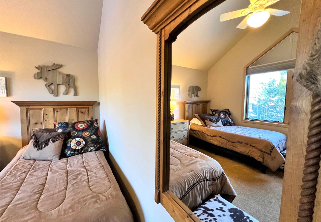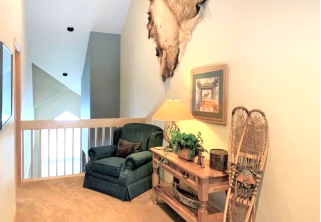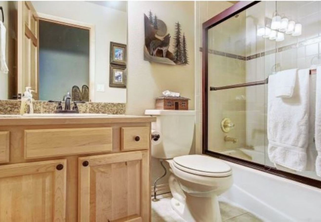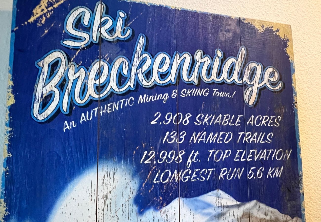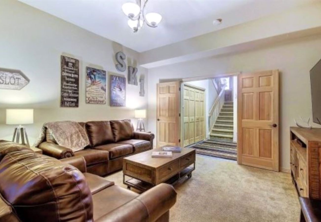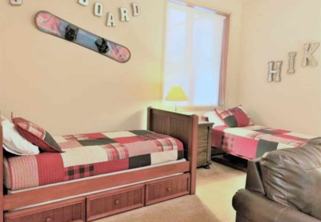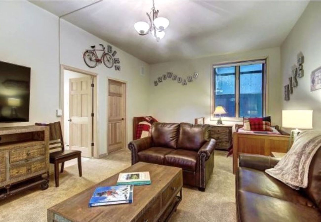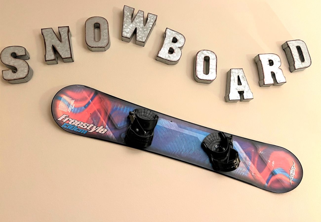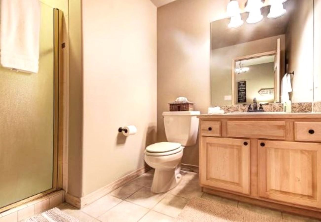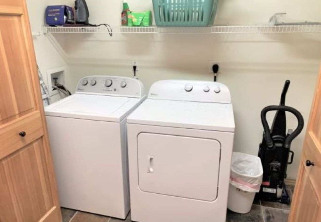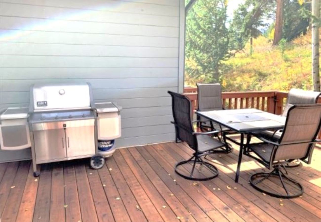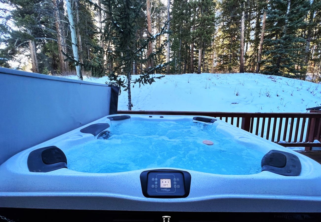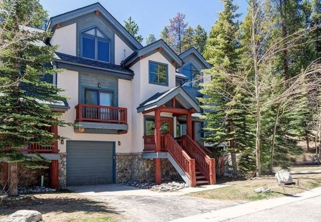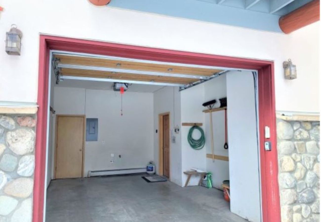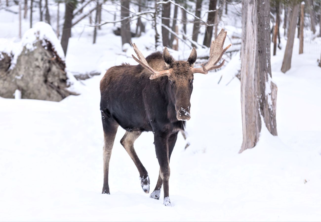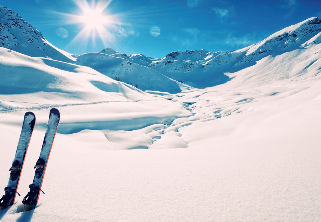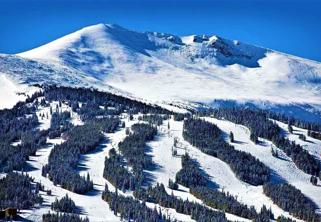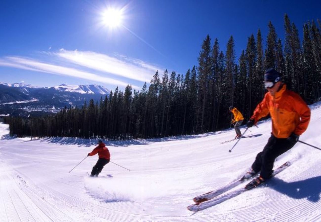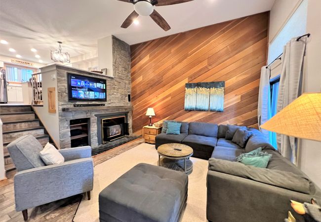- occupants 8
-
1 King size bed
1 Queen size bed
4 Single beds
6 - 4 Bedrooms 4
-
2 Bathrooms with bathtub
2 Bathrooms with shower
1 Half bath
5 - 2,200 ft² 2,200 ft²
- Wi-Fi Wi-Fi
› Breckenridge › Ski In-Out to 4 O'clock Run, Private Hot Tub -Deck
Ski In-Out to 4 O'clock Run, Private Hot Tub -Deck
Breckenridge - Townhouse
Availability and prices
Accommodation
Description
This spacious townhome is a perfect location for family and friends to gather. It has been decorated beautifully with lots of attention to detail in each room, reminding you that you are in the Colorado Rocky Mountains. The townhome is divided over three floors providing lots of space to spread out when you need some private time and a large living room/kitchen/dining open floor plan to enjoy time together.
1-Car heated garage - has plenty of room for your car and gear. Note! This will not accommodate extra large vehicles like Suburbans, tall vans, or oversized trucks.
The driveway is large enough to allow a second car and is partially heated to keep some of our snow at bay in the winter.
1st floor - Ground Level
Bedroom/family room en suite – This bedroom with two twin beds shares a comfy family room type space with a large TV, leather couch and love seat. The full bath has a shower and vanity with plenty of storage space.
Laundry - There is a full-size washer and dryer are on the 1st floor with an ironing board/iron
2nd floor - Main Living Space
Living room – The living room has a vaulted ceiling & large picture window looking out at the pines. Commanding one wall is a stone gas fireplace to enjoy year-round. The large flat-screen TV has a DVD player and cable giving you plenty of pleasure viewing.
Dining area – The open floor plan has a large dining table and additional bar seating for everyone to enjoy time together.
The kitchen – Granite counters and stainless steel appliances make this a special space, fully equipped with anything you could need to make family meals after a fun day outdoors. Lots of storage and an open floor plan for you to enjoy people, TV or looking at the pines.
Queen bedroom en suite – This queen bedroom is off the main living space and yet is a quiet retreat. The full bathroom has a shower/tub combo and vanity with storage.
Powder room/half bath is off the main living room
3rd-floor Bedrooms/Landing -
Landing– this special space has an oversized chair to cuddle up in and read while you look down over the living room with a large elk hide on the wall.
Master bedroom en suite – Off the walkway is the master retreat. A king bed is the centerpiece to the room, with a chair to relax in while watching TV. There is a large window that makes you feel like you are in a treehouse in the pines. Plenty of space to unpack and make yourself at home. The en suite bathroom has a tub and and stand-alone shower with a large walk-in closet.
Twin bedroom – is on the other side of the 3rd-floor landing. A perfect place to open the windows at night and let the whisper in the winds lull you to sleep.
Full bathroom – The full bath, just outside the twin bedroom, has a shower/tub combo for your use.
The deck is nestled in the pines with your own private hot tub. Also, a grill and seating are there for you to enjoy.
Best of all - This is a Ski-In/Ski-Out townhome. A short distance of 300 ft., down Tall Pines Drive, is the access to ski down the 4 O'clock run and then ride the Snow Flake Lift up.
1-Car heated garage - has plenty of room for your car and gear. Note! This will not accommodate extra large vehicles like Suburbans, tall vans, or oversized trucks.
The driveway is large enough to allow a second car and is partially heated to keep some of our snow at bay in the winter.
1st floor - Ground Level
Bedroom/family room en suite – This bedroom with two twin beds shares a comfy family room type space with a large TV, leather couch and love seat. The full bath has a shower and vanity with plenty of storage space.
Laundry - There is a full-size washer and dryer are on the 1st floor with an ironing board/iron
2nd floor - Main Living Space
Living room – The living room has a vaulted ceiling & large picture window looking out at the pines. Commanding one wall is a stone gas fireplace to enjoy year-round. The large flat-screen TV has a DVD player and cable giving you plenty of pleasure viewing.
Dining area – The open floor plan has a large dining table and additional bar seating for everyone to enjoy time together.
The kitchen – Granite counters and stainless steel appliances make this a special space, fully equipped with anything you could need to make family meals after a fun day outdoors. Lots of storage and an open floor plan for you to enjoy people, TV or looking at the pines.
Queen bedroom en suite – This queen bedroom is off the main living space and yet is a quiet retreat. The full bathroom has a shower/tub combo and vanity with storage.
Powder room/half bath is off the main living room
3rd-floor Bedrooms/Landing -
Landing– this special space has an oversized chair to cuddle up in and read while you look down over the living room with a large elk hide on the wall.
Master bedroom en suite – Off the walkway is the master retreat. A king bed is the centerpiece to the room, with a chair to relax in while watching TV. There is a large window that makes you feel like you are in a treehouse in the pines. Plenty of space to unpack and make yourself at home. The en suite bathroom has a tub and and stand-alone shower with a large walk-in closet.
Twin bedroom – is on the other side of the 3rd-floor landing. A perfect place to open the windows at night and let the whisper in the winds lull you to sleep.
Full bathroom – The full bath, just outside the twin bedroom, has a shower/tub combo for your use.
The deck is nestled in the pines with your own private hot tub. Also, a grill and seating are there for you to enjoy.
Best of all - This is a Ski-In/Ski-Out townhome. A short distance of 300 ft., down Tall Pines Drive, is the access to ski down the 4 O'clock run and then ride the Snow Flake Lift up.
MAIN FEATURES
Hot tub
2,200 ft²
Parking
Mountain views
Bedroom(s)
1 King size bed
1 Queen size bed
4 Single beds
Open plan kitchen (electric)
Refrigerator
Oven
Freezer
Dishwasher
Dishes/Cutlery
Kitchen utensils
Coffee machine
Toaster
Kettle
Juicer
Spices
Bathroom(s)
2 Bathrooms with bathtub
2 Bathrooms with shower
1 Half bath
Hair dryer
Combo tub shower
Shampoo
Views
At the foot of the ski slope
Mountain
General
Accommodation Registration Number: BOLT 287190002
3 TVs
Satellite TV
Satellite TV
Languages: English
Outdoor furniture
Terrace
Washing machine
Dryer
Barbecue
Fireplace
Iron
Internet
Internet
Wi-Fi
Hair dryer
Balcony
Hot tub
2,200 ft² Property
Central heating
Garage and parking in the same building
Garage and parking in the same building
2 places
4 fans
Adventure
Autumn foliage
Bicycle rental
Car necessary
Churches
Cinemas
Crib
Cross country skiing
Deck patio uncovered
Dining area
Essentials
Extra pillows and blankets
Family
Festivals
Fishing fly
Fishing freshwater
Forests
Golf
Hiking
Historic
Horseback riding
Hunting
Ice skating
Laptop friendly workspace.
Laundry
Live theater
Massage therapist
Mountain biking
Mountain climbing
Museums
Parties/events not allowed
Private entrance
Rafting
Rec center
Skiing
Snowboarding
Snowmobiling
Sledding
Ski storage
Tourist attractions
Town
Whitewater rafting
Carbon monoxide detector
Fire extinguisher
First aid kit
High definition flat panel television - 32 inches or greater
High definition flat panel television - 32 inches or greater
Hd
Hot water
Smoke detector
Distribution of bedrooms
1 King size bed
1 Queen size bed
2 Single beds
2 Single beds
Mandatory or included services
Arrival out of schedule: Included
Arrival out of schedule
Arrival outside office hours indicated in the accommodation task sheet
Bed linen: Included
Crib: Included
Final Cleaning: US$ 389.00 /booking
Internet Access: Included
Garage and parking: Included
Towels: Included
Optional services
Heating: Included
Your schedule
Check-in from 04:00 PM to 11:45 PM Every day
Check-outBefore 10:00 AM
Comments
- No pets allowed
Booking conditions
From the booking date until 6 days before the check-in, there is no cancellation penalty
Cancellation policies
In case of cancellation the following charges will apply
From the booking date until 6 days before check-in
0% of the total prepayment amount
From 5 days before, until the check-in
100% of the total rent
No-show
100% of the total rent
Map and distances
-
Distances
Ski Resort - 4 O'clock run
299.87 ft
Town centre - Main Street Breck
1 mi
Shops - City Market
1.7 mi
Availability calendar
| January - 2025 | ||||||
| Sun | Mon | Tue | Wed | Thur | Fri | Sat |
| 1 | 2 | 3 | 4 | |||
| 5 | 6 | 7 | 8 | 9 | 10 | 11 |
| 12 | 13 | 14 | 15 | 16 | 17 | 18 |
| 19 | 20 | 21 | 22 | 23 | 24 | 25 |
| 26 | 27 | 28 | 29 | 30 | 31 | |
| February - 2025 | ||||||
| Sun | Mon | Tue | Wed | Thur | Fri | Sat |
| 1 | ||||||
| 2 | 3 | 4 | 5 | 6 | 7 | 8 |
| 9 | 10 | 11 | 12 | 13 | 14 | 15 |
| 16 | 17 | 18 | 19 | 20 | 21 | 22 |
| 23 | 24 | 25 | 26 | 27 | 28 | |
| March - 2025 | ||||||
| Sun | Mon | Tue | Wed | Thur | Fri | Sat |
| 1 | ||||||
| 2 | 3 | 4 | 5 | 6 | 7 | 8 |
| 9 | 10 | 11 | 12 | 13 | 14 | 15 |
| 16 | 17 | 18 | 19 | 20 | 21 | 22 |
| 23 | 24 | 25 | 26 | 27 | 28 | 29 |
| 30 | 31 | |||||
| April - 2025 | ||||||
| Sun | Mon | Tue | Wed | Thur | Fri | Sat |
| 1 | 2 | 3 | 4 | 5 | ||
| 6 | 7 | 8 | 9 | 10 | 11 | 12 |
| 13 | 14 | 15 | 16 | 17 | 18 | 19 |
| 20 | 21 | 22 | 23 | 24 | 25 | 26 |
| 27 | 28 | 29 | 30 | |||
| May - 2025 | ||||||
| Sun | Mon | Tue | Wed | Thur | Fri | Sat |
| 1 | 2 | 3 | ||||
| 4 | 5 | 6 | 7 | 8 | 9 | 10 |
| 11 | 12 | 13 | 14 | 15 | 16 | 17 |
| 18 | 19 | 20 | 21 | 22 | 23 | 24 |
| 25 | 26 | 27 | 28 | 29 | 30 | 31 |
| June - 2025 | ||||||
| Sun | Mon | Tue | Wed | Thur | Fri | Sat |
| 1 | 2 | 3 | 4 | 5 | 6 | 7 |
| 8 | 9 | 10 | 11 | 12 | 13 | 14 |
| 15 | 16 | 17 | 18 | 19 | 20 | 21 |
| 22 | 23 | 24 | 25 | 26 | 27 | 28 |
| 29 | 30 | |||||
Similar properties
-
This spacious condo is located close to the 4 O'clock ski lift and the heart of Breckenridge for food, shopping, and special events. Also close to the condo is the free Gondola to Peaks 7 & 8, the Free Summit stage bus, and more. This condo is spread over 3 floors. The ground floor entrance has plenty of...
-
Come, stay, play, and call this cozy townhome, your Basecamp for adventures in all four seasons! This home offers the best of both worlds. We are tucked on the side of Baldy Mountain with stunning views of the Ten Mile Range. And, year-round you have adventures right outside your front door with access...

